“May your cup overflow with peace, love, and pure awesomeness today.” ~ TinyBuddha
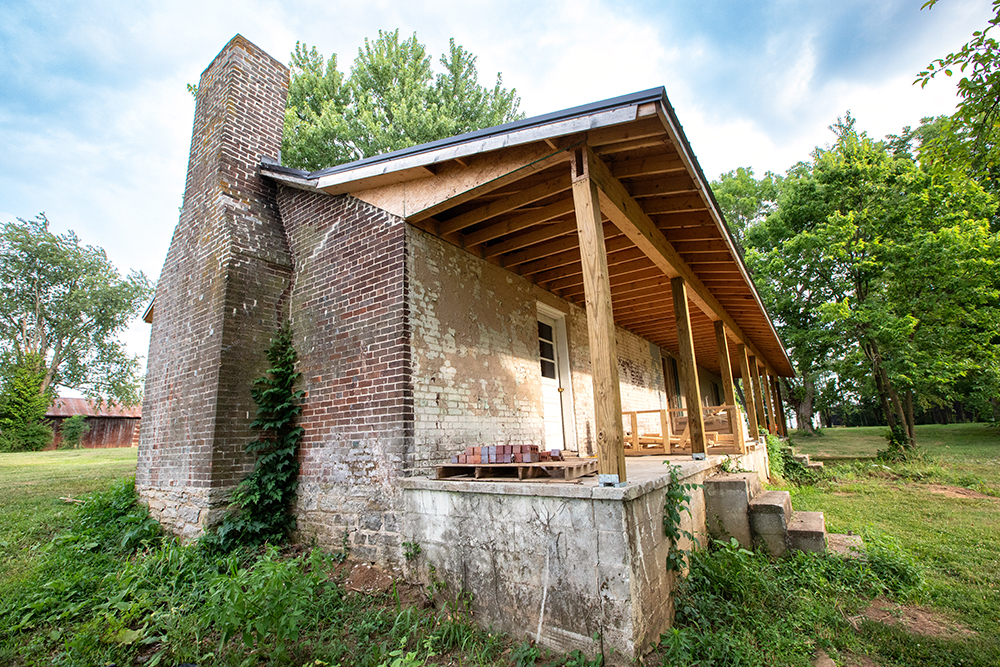
I promised to show the remaining enslaved quarters on the Elkwood farm, and I try to keep my promises thus. I’m not too familiar with enslaved quarters in Kentucky, but all the photos I’ve seen and articles I’ve read indicate that wood would be the more typical material. This building, the purported enslaved quarters, is quite large for enslaved quarters, and it’s made of brick, which also tends to be somewhat unusual in that it would have been more expensive to produce. However, when the main house was built in the 1830s, the bricks were fired locally, and it could have proven cost-effective to build additional structures with brick. Indeed, one of the outbuildings lay in rubble between the main house and this structure, and that rubble is also brick. Interestingly, the main house was built in Flemish bond, while this enslaved house is Common bond. The house sits a fair distance from the main house, obscured by trees and numerous outbuildings that have since fallen. It would have been close enough for domestic servants to come and go easily without being seen by the white occupants and their guests.
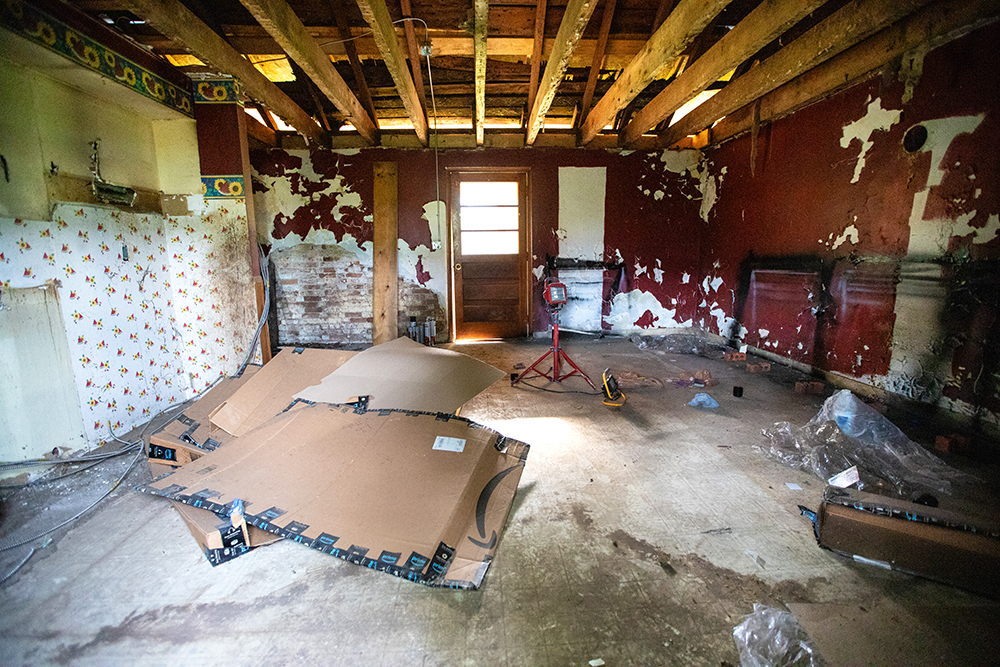
There are several other intriguing bits about this house, such as how easily we see the many layers of renovations. From the 1970s-era vinyl rug in the interior to the cinder block porch reminiscent of the 1920s-1940s to the two additional windows in the back that were added after the original structure (suspected because they have no lintels) to the bizarre paint-on-brick along the front of the house only, it’s clear that this house has been significantly altered since it held the enslaved people who worked the land. Layers of wallpaper notwithstanding, I’d be willing to bet the interior plaster walls were also added after the original occupants vacated.
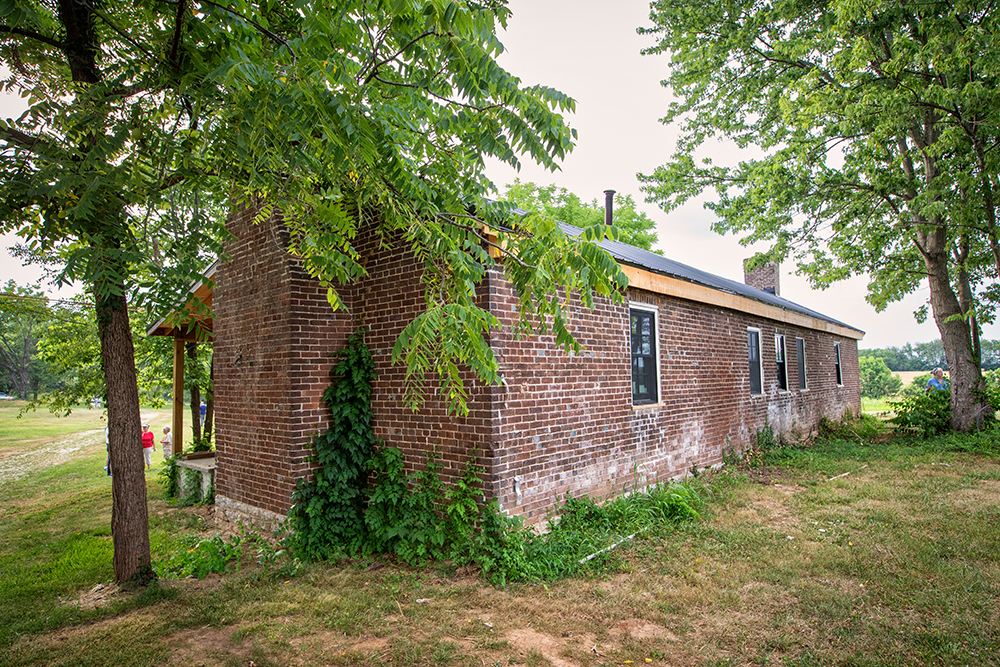
Then, there are the three entrance doors on the front, with the center door being elevated several inches because of whatever is beneath the porch with an enclosure and front-facing door. Was this coal or wood storage? A storm shelter? Root cellar? I don’t think I’ve ever seen such a porch, and someone more educated would have to fill in the blank for what function this had. I don’t think the original house had a center door, though. There appears to be some kind of lintels above the doors at either end, so I suspect these are the original entries and that one of the major renovations to this house was to break it into three small apartments. Hence, the center door addition.
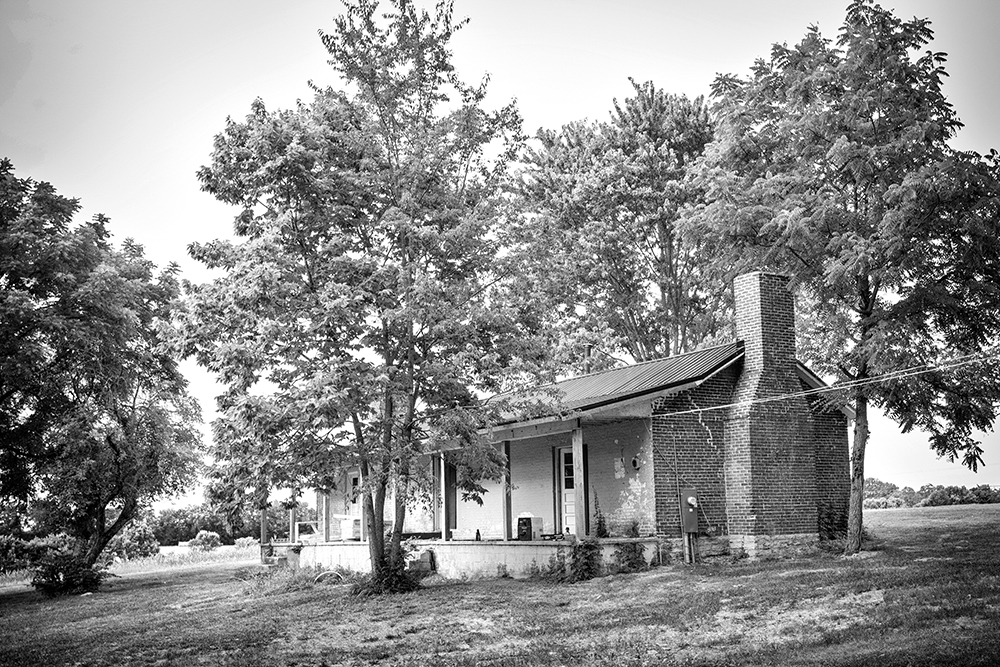
I would love to see photos of this house before the current owners replaced the roof and porch. I’d really love to see photos of the house as it stood originally, without the cinderblock porch, the modern roof, the modern windows, and the three-bay front. More importantly, I’d love to learn about the men, women, and children who sheltered here. I know the current owners are trying to tell their story, but I hope they don’t turn this into a cafe, an idea floated during the deTour. But ya know what? It’s not my property. Whatever they decide to do with it, I’m glad they’re saving it. We need to pay more attention to vernacular structures like this, especially when their walls hold such important stories to our history.
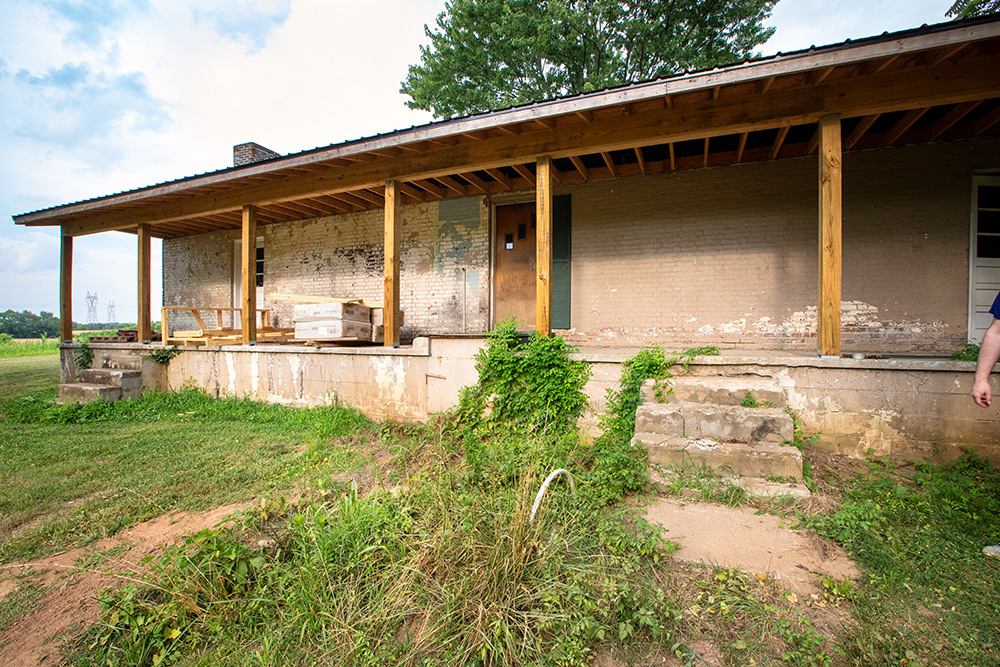

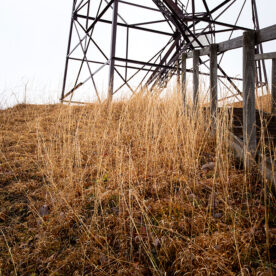
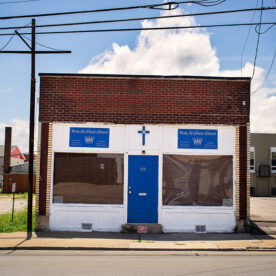
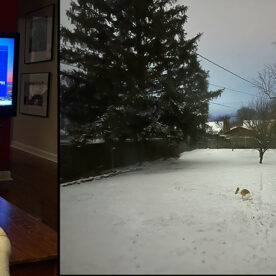
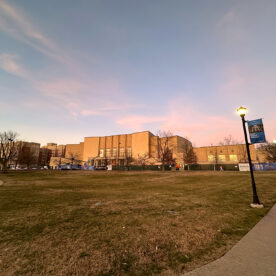
Leave a Reply