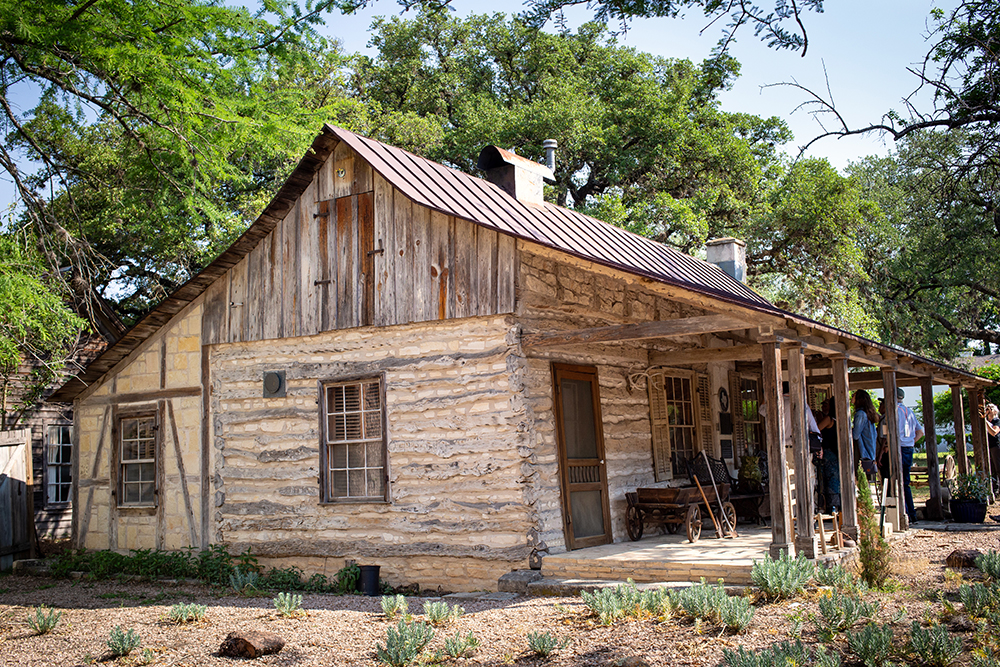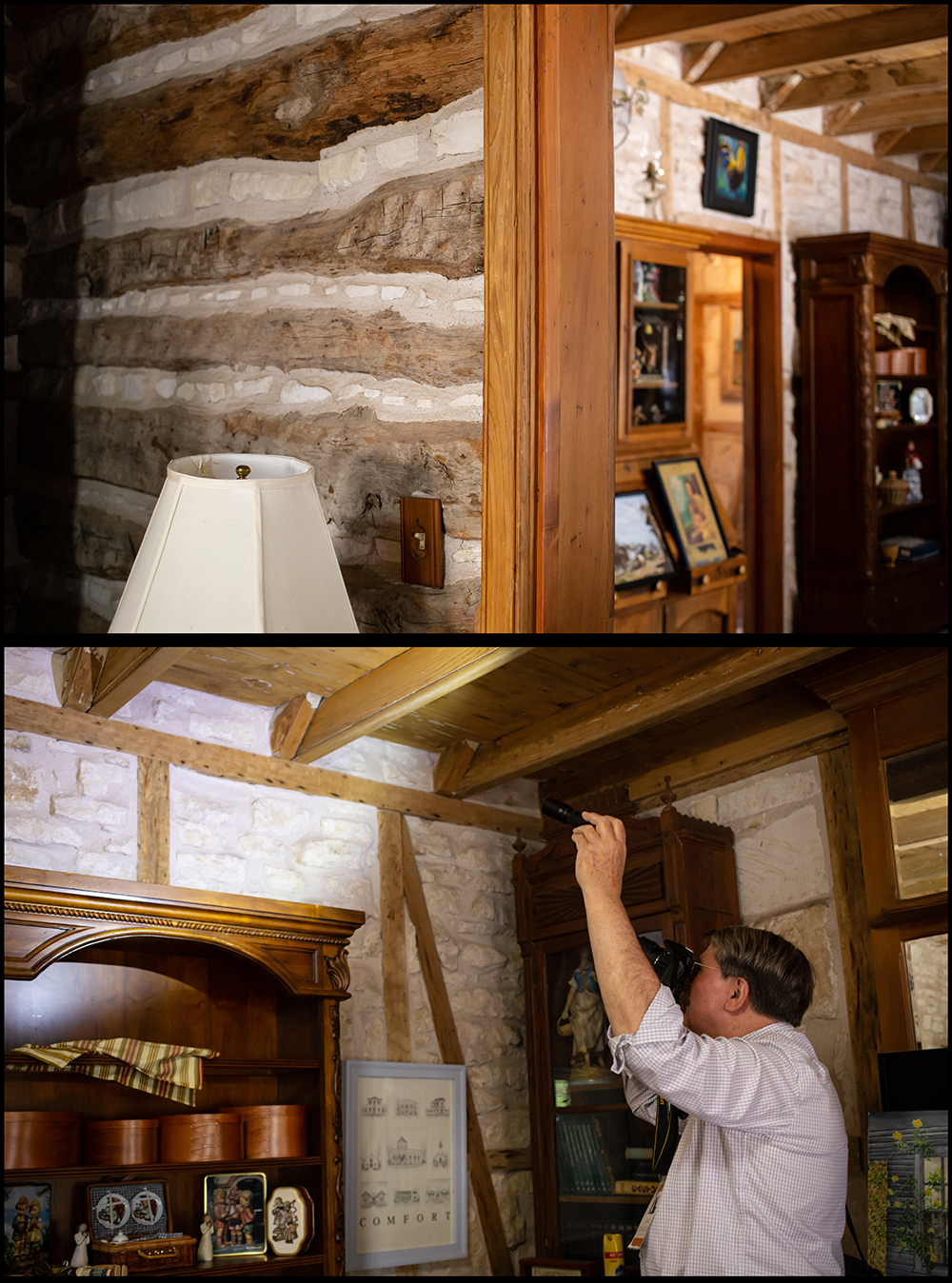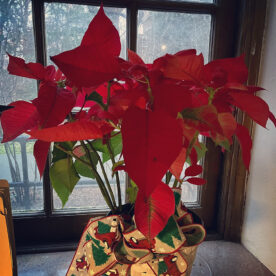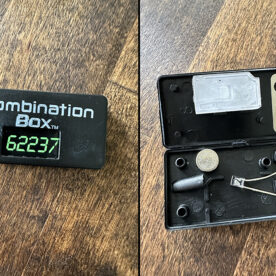“Consider how hard it is to change yourself and you’ll understand what little chance you have in trying to change others.” ~ Unknown

I’ve been going on and on about the German architectural influence in the Texas Hill Country, and it’s about time I showed you one of the actual houses. This is the Goldbeck-Faltin house in Comfort, Texas. The Goldbeck brothers built the log portion in 1854-ish. It’s not quite square at 13×14 feet. A common building technique in this area of Texas was to use limestone and mortar between the logs, making it both a stone and log structure. This made the house durable like the log and chink construction we see here in Kentucky. But when you consider the logs in Texas were much, much smaller than those found in the east, the stones were necessary to seal the extra-wide gaps between the logs and create sturdiness the small logs alone could never achieve. The Goldbeck brothers soon moved on to San Antonio and sold the house to Prussian August Faltin and his wife. The couple added on to the north and west of the house, but they used a very German building technique called fachwerk. “Fachwerk is a form of wood framing that relies on standing-timber joinery with various forms of infill.”1 You’ll find this building technique in other dense German areas of the U.S., but in Texas, it is most widely found in the Fredericksburg area, in which Comfort is located. The infill (stone) varies depending on local sources. Some places may use adobe brick or fired brick. In the Texas Hill Country around Fredericksburg, they used limestone. Ordinarily, interior and exterior fachwork are covered by plaster and limewash, but it’s difficult to maintain, so it’s not unusual to find houses without it, though they do sometimes show a ghost of limewash past. For example, the photo from yesterday’s post of the interior of Lena Kinglehoefer’s house is limewashed plaster over frachwerk, except her house used adobe brick for infill instead of limestone as we see with the Goldbeck-Faltin house. And that’s today’s lesson in vernacular architecture. Stick a fork in me, I’m done.

1. Field Guide to the Vernacular Buildings in the San Antonio Area. Edited by Brent R. Fortenberry. Texas A&M University Press. 2021.




Leave a Reply